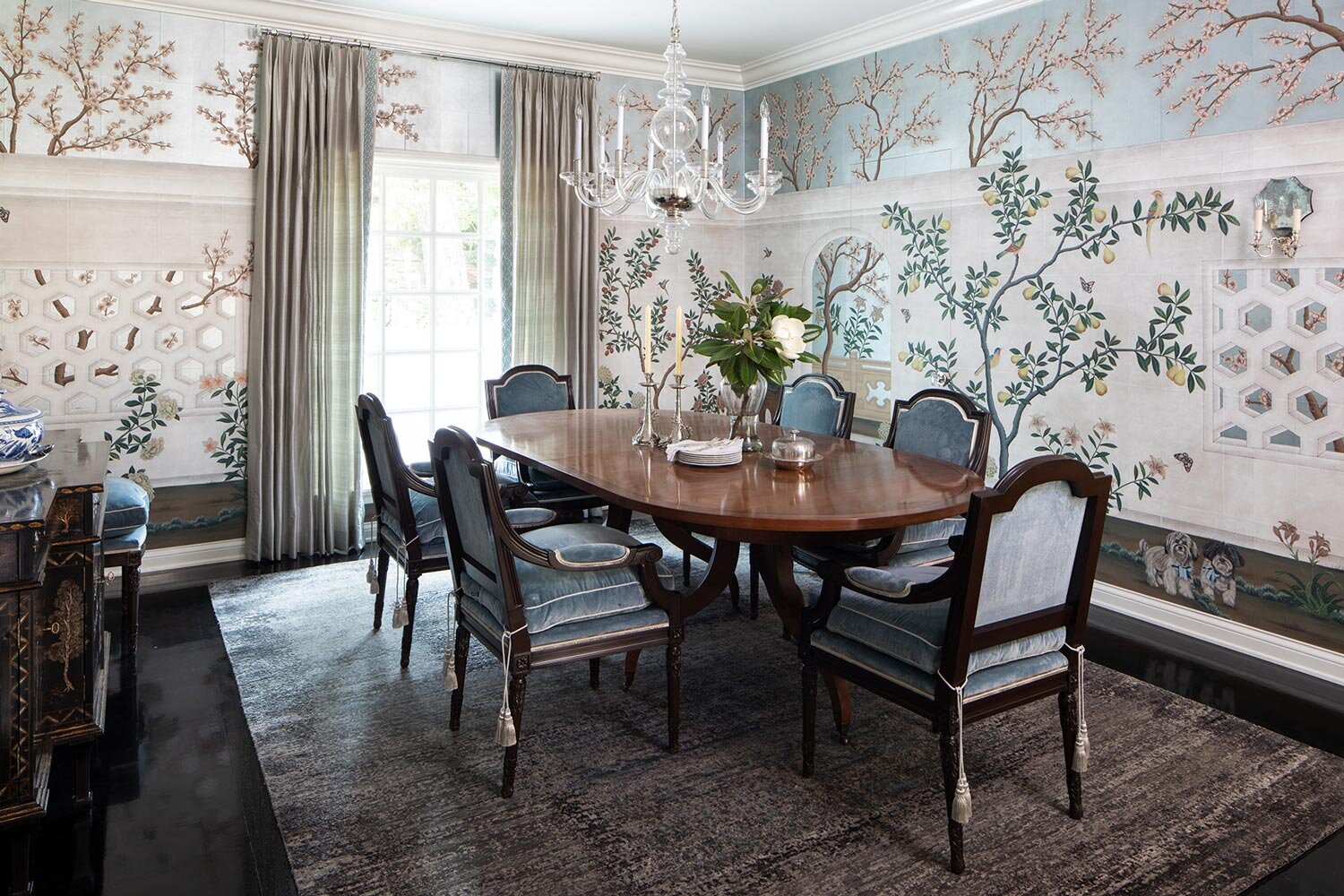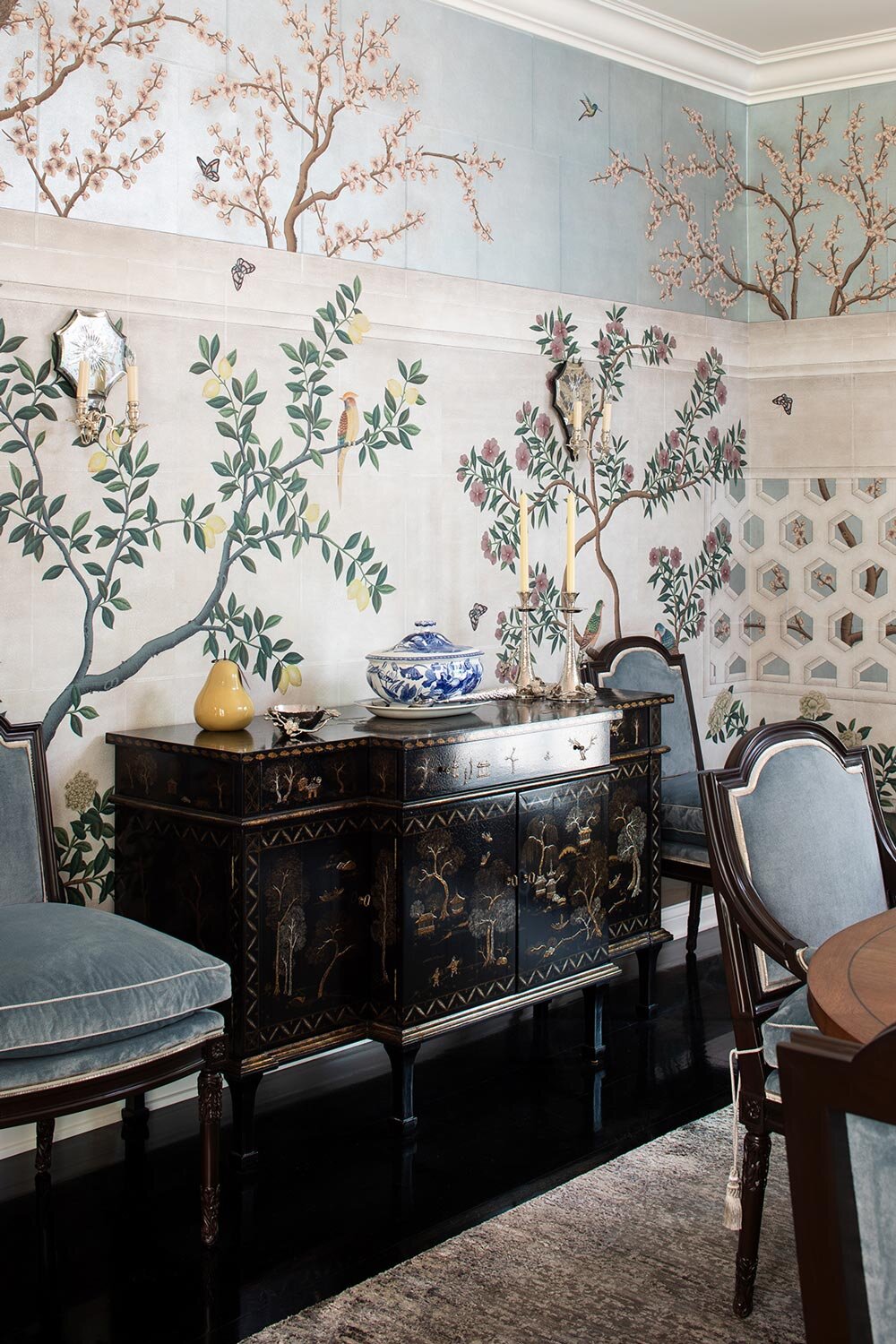
Bel Air Private Residence
The Bel Air Residence project is near and dear to our hearts as the first phase, a multi-area refresh, was our first venture as Perfitt Richards Design. The second phase, seen here, was completed late 2020. What began as a kitchen refresh turned into a full scale expansion which included a new kitchen, pantry, mud room, guest quarters, with a secondary staircase leading to a new bedroom wing, office and laundry room. The new addition also led to the design of a new dining room and entry. Our wonderful clients ended up with a new layout and additional space they needed and a home that reflects their aesthetic, a perfect marriage between whimsy and traditional.








































